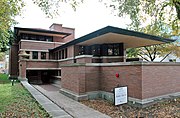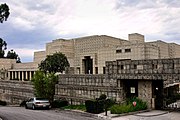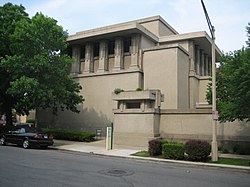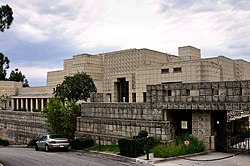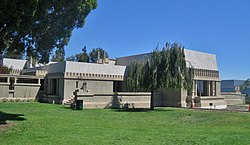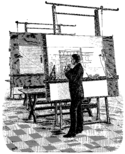Frank Lloyd Wright
| Frank Lloyd Wright | ||
|---|---|---|
 | ||
| Personlig information | ||
| Fødenavn | Franklin Lincoln Wright | |
| Født | 8. juni 1867 Richland Center, Wisconsin, USA | |
| Død | 9. april 1959 (91 år) Phoenix, Arizona, USA | |
| Hvilested | Taliesin West Burial Site | |
| Land | USA | |
| Uddannelsessted | University of Wisconsin–Madison | |
| Arbejde | ||
| Arbejdsgiver | The New School | |
| Betydelige bygninger | Fallingwater, Solomon R. Guggenheim Museum | |
| Udmærkelser | ||
| Signatur | ||
| Information med symbolet | ||

Frank Lloyd Wright (8. juni 1867 – 9. april 1959) var en amerikansk arkitekt, som udviklede en særlig amerikansk udgave af modernismen i kritisk opposition til både historicismen og Bauhaus-arkitekturen og den senere International Style.
Han betragtes som en af de mest prominente og indflydelsesrige arkitekter i første halvdel af 1900-tallet.[1]
En liste over Frank Lloyd Wrights arbejder findes her en:List of Frank Lloyd Wright works.
Anerkendelse
Frank Lloyd Wright har af eftertiden fået utallige anerkendelser for sin nyskabende arkitektur. UNESCO har under titlen “The 20th-century Architecture of Frank Lloyd Wright” optaget otte af hans bygninger på listen over verdens kulturarv, se også her og UNESCO's Verdensarvsliste (Amerika).[2][3]
- Fallingwater (1937)
- Solomon R. Guggenheim Museum (1956)
- Aline Barnsdall Hollyhock House (1922) se en:Hollyhock House
- Jacobs House (1937) se en:Herbert and Katherine Jacobs First House
- Robie House (1910) se en:Robie House
- Taliesin (1911) se en:Taliesin North[4]
- Taliesin West (1937) se en:Taliesin West
- Unity Temple (1908) se en:Unity Temple
- Fallingwater
- Guggenheim Museum
- Hollyhock House[5]
- Jacobs House
- Robie House (1908)
- (c) User: (WT-shared) Gorilla Jones at wts wikivoyage, CC BY-SA 3.0Taliesin
- Taliesin West
- Unity Temple
Som Lego-samlesæt:
- Fallingwater
Andre kendte bygninger
- Larkin Building, Buffalo, New York (1904; nedrevet 1950)[6][7][8]
- Darwin Martin Complex, Buffalo, New York 1903-1905[9]
- Graycliff, syd for Buffalo, New York (o. 1930)[10][11][12]
- First Unitarian Meeting House, Madison, Wisconsin (1951),se en:First Unitarian Society of Madison[13]
- Ennis House, Los Angeles (1923), location for mange film, bl.a. Blade Runner, se en:Ennis House
- Monoma Terrace, Madison, Wisconsin, bygget posthumt efter Frank Lloyd Wrights ideer og tegninger (se billedet)
- Larkin Building
- Darwin Martin House
- Graycliff
- (c) Corey Coyle, CC BY 3.0Unitarian House
- Ennis House
- Monoma Terrace
Se også
Referencer
- ^ Arthur Lubow (juni 2009). "The Triumph of Frank Lloyd Wright". Smithsonian Magazine. Smithsonian Institution. Arkiveret fra originalen 19. august 2014. Hentet 16. august 2014.
- ^ "Two cultural sites added to UNESCO's World Heritage List". UNESCO. 7. juli 2019. Arkiveret fra originalen 14. december 2019. Hentet 20. december 2019.
- ^ Axelrod, Josh (7. juli 2019). "UNESCO Adds 8 Frank Lloyd Wright Buildings To Its List Of World Heritage Sites". NPR. Arkiveret fra originalen 10. maj 2020. Hentet 7. juli 2019.
- ^ "Frank Lloyd Wright's Taliesin, Spring Green, Wisconsin. Tourdeforce360vr". Arkiveret fra originalen 28. april 2020. Hentet 21. december 2019.
- ^ "Tour of the Hollyhock House. Video". Arkiveret fra originalen 17. oktober 2020. Hentet 1. september 2020.
- ^ "Larkin Building. Wikiarquitectura". Arkiveret fra originalen 21. december 2019. Hentet 21. december 2019.
- ^ "The Buffalo You Should Know: How we lost the Larkin Administration Building The Buffalo News 2019". Arkiveret fra originalen 21. december 2019. Hentet 21. december 2019.
- ^ "Larkin Building. Great Buildings Collection". Arkiveret fra originalen 21. december 2019. Hentet 21. december 2019.
- ^ "The Darwin Martin Complex". Arkiveret fra originalen 24. oktober 2017. Hentet 21. januar 2021.
- ^ "The Organic Beauty of Frank Lloyd Wright's Graycliff. Curbed 2015". Arkiveret fra originalen 21. december 2019. Hentet 21. december 2019.
- ^ "Frank Lloyd Wright's Legacy. Buffalo Billion". Arkiveret fra originalen 25. juli 2019. Hentet 21. december 2019.
- ^ "Graycliff. Frank Lloyd Wright Foundation". Arkiveret fra originalen 21. december 2019. Hentet 21. december 2019.
- ^ "Our Meeting House. First Unitarian Society". Arkiveret fra originalen 21. december 2019. Hentet 21. december 2019.
Eksterne henvisninger
- Frank Lloyd Wright Foundation Arkiveret 4. juni 2014 hos Wayback Machine (engelsk)
| Spire |
Medier brugt på denne side
Forfatter/Opretter: James Steakley, Licens: CC BY-SA 4.0
Exterior of the Herbert and Katherine Jacobs First House, commonly referred to as Jacobs I. This is a single family home located at 441 Toepfer Avenue in Madison, Wisconsin. Designed by noted American architect Frank Lloyd Wright, it was constructed in 1937 and is generally considered to be the first Usonian home.
Signature of Frank Lloyd Wright
(c) User: (WT-shared) Gorilla Jones at wts wikivoyage, CC BY-SA 3.0
Frank Lloyd Wright's Taliesin. Spring Green, Wisconsin, Spring Green.
Frank Lloyd Wright's Darwin D. Martin House, in Buffalo, NY.
Forfatter/Opretter: Emery, Licens: CC BY-SA 2.5
The skyline of Madison, Wisconsin as seen from Lake Monona. Monona Terrace is in the center of the picture with the capital directly behind it.
Forfatter/Opretter: IvoShandor, Licens: CC BY 2.5
Unity Temple, designed by Frank Lloyd Wright. Oak Park, Illinois, National Historic Landmark.
Forfatter/Opretter: Mike Dillon, Licens: CC BY-SA 3.0
Front side of the Ennis House in Los Feliz, Los Angeles, California.
- The house was designed in 1923 by Frank Lloyd Wright for Charles and Mabel Ennis, and built in 1924.
- A Los Angeles Historic-Cultural Monument located at 2655 Glendower Avenue.
- A "yellow tag" with the words "RESTRICTED USE ONLY" can be seen on the front gate.
- (The image has been scaled and digitally altered to obscure the license plate on the pictured automobile.)
Forfatter/Opretter: Daderot, Licens: CC0
Fallingwater (Kaufmann Residence) by Frank Lloyd Wright. Photography of the exterior was permitted without restriction.
Forfatter/Opretter: InSapphoWeTrust from Los Angeles, California, USA, Licens: CC BY-SA 2.0
Lego's Architecture line includes a very nice rendition of Frank Lloyd Wright's Fallingwater, built in Mill Run, Pennsylvania in the 1930s and famed for incorporating the terrain and the waterfall as major architectural elements. The Lego version, rated at Age 16+ and consisting of 811 pieces, costs $99.99 and is a very nice 3-hour build.
The completed set - quite an awesome sight. This is my first Architecture set that represents something I have not seen in person, though based on photographs of the real Fallingwater, the essence is well captured in this set. To allow further appreciation of the architecture, this set was designed modularly; the terrain is one separate build, the foundation of the house a second separate build, and each of the three floors, plus the roof, are all separate builds as well, sliding out easily.Forfatter/Opretter: Stilfehler, Licens: CC BY-SA 3.0
Isabelle R. Martin House, seen from North (= cliff side)
Forfatter/Opretter: Teemu008 from Palatine, Illinois, Licens: CC BY-SA 2.0
The Aline Barnsdall Complex in Los Angeles, a national landmark (1922). Barnsdall was the heiress to Theodore Newtown Barnsdall, who made his fortune during the Pennsylvania oil rush. Aline dedicated her life to radical causes and art, supporting Emma Goldman and producing an independent theater in Chicago. She commissioned Frank Lloyd Wright to design a new house for her. Furthermore, she asked that it be a capable complex to house her needs for her theatrical community. Wright was busy with the Imperial Hotel in Japan at the time and wasn't able to supervise contruction. The house quickly exceeded cost expectations and Barnsdall grew weary of the project. Barnsdall gave the house away after only a few years, donating it to the California Art Club. Known to most of the world as the Hollyhock House, it is perhaps Wright's third most famous house commission after Fallingwater and the Robie House. Despite its gorgeous architecture, the house was rather impractical.
Frank Lloyd Wright, head-and-shoulders portrait, facing right / World Telegram & Sun photo by Al Ravenna.
(c) Corey Coyle, CC BY 3.0
First Unitarian Society Meeting Landmark Building
Architect at his drawing board. This wood engraving was published on May 25, 1893, in Teknisk Ukeblad, Norway's leading engineering journal. It illustrates an article about a new kind of upright drawing board delivered by the firm J. M. Voith in Heidenheim a. d. Brenz (in south Germany). The board measures 1800 x 1250 mm, the total height is 2800 mm, and the weight 220 kg.
Forfatter/Opretter: Dan Smith, Licens: CC BY-SA 2.5
Frank Lloyd Wright's Robie House on the campus of the University of Chicago in Chicago, Illinois.
Fountain and terrace, with dining and dormitory area beyond, Taliesin West



![Hollyhock House[5]](http://upload.wikimedia.org/wikipedia/commons/thumb/2/24/Aline_Barnsdall_Complex_%289736565582%29.jpg/180px-Aline_Barnsdall_Complex_%289736565582%29.jpg)

